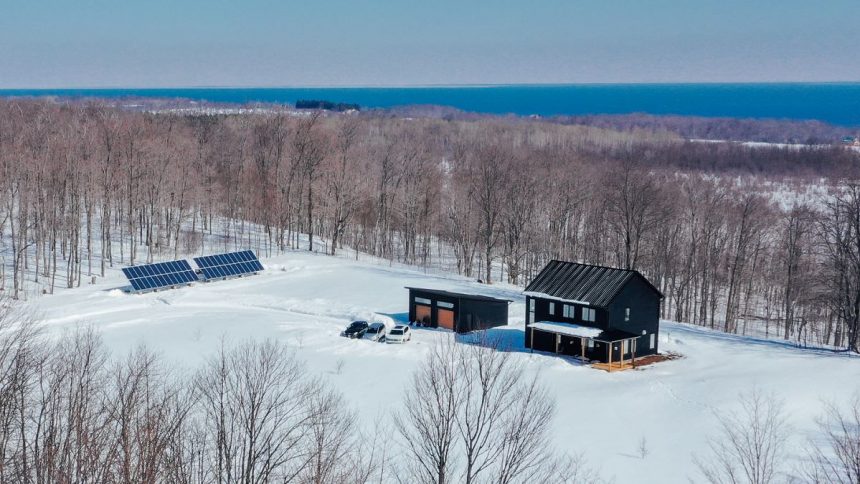The total energy consumption of existing buildings has decreased in recent years to 36.9% of total U.S. energy consumption in 2023 — 19.7% residential and 17.2% commercial buildings. Building a new house with Passive House standards presents a significant opportunity to reduce your carbon footprint and contribute to sustainable energy use on the planet.
Passive House design is recognized as the world’s leading energy efficiency building standard, reducing energy use by over 70% and the carbon footprint of homes by more than 60%. Imagine the collective impact if all new homes were constructed using Passive House design principles. This is a chance to revolutionize our approach to construction, saving energy, money, and benefiting the environment.
Key Principles of Passive House Design
The fundamentals of Passive House design are simple: create a highly efficient building envelope to minimize the need for heating and cooling energy. A well-designed building envelope can reduce energy required for heating or cooling by up to 80% to 90%.
By significantly reducing heating and cooling energy loads, new technologies like heat pumps and mechanical ventilation are implemented to further reduce energy required for hot water and ensure consistent fresh air circulation for improved indoor air quality.

Passive House principles harness free solar heat, though it is not a necessity for energy efficiency. The core elements of a Passive House include high-quality insulation, airtightness, elimination of thermal bridges, superior windows and doors, and highly efficient mechanical systems.
Mechanical ventilation in a Passive House facilitates air purity by removing pollutants and ensuring continuous fresh air supply, leading to enhanced indoor air quality. The thick insulation also creates a serene indoor environment, reducing external noise disturbances, especially during storms. In light of increasing storm frequency and intensity, a Passive House presents resilience, maintaining comfortable temperatures even without power for extended periods.
Furthermore, Passive House design addresses building science issues, preventing moisture buildup that can lead to mold and decay. With the addition of a small number of solar panels, a Passive House can achieve net-zero energy consumption, further cutting its carbon footprint and offering financial stability amidst rising energy costs.
Why Choose Passive House Design?
Prospective home builders often have concerns about passive homes, but the evolving Passive House movement in North America addresses these queries based on extensive construction experience.
- Cost Concerns: Passive homes may cost slightly more to build compared to traditional homes, ranging from 5% to 15%. However, meticulous planning can make construction costs comparable.
- Architectural Appeal: Passive House designs can adapt to various styles to blend harmoniously within any neighborhood, with considerations for local climates and building codes.
- Building Expertise: Local materials familiar to builders can be used in unique ways to achieve Passive House performance, making it feasible for any skilled contractor.
Comfort Advantages of Passive House
While the primary aim of Passive House design is energy and carbon reduction, additional design benefits can significantly enhance the living experience for homeowners.
Passive House design aligns with nature, utilizing sunlight for warmth and natural illumination. It leverages prevailing winds for cooling in summer and provides protection from winter winds, creating a healthier, brighter, and more comfortable living space.

Comfort is a subjective aspect, but most Passive House occupants highlight the exceptional comfort of their homes as a defining feature. Homes should be sanctuaries of tranquility, safety, and security, forming a crucial part of our overall well-being.

Given these advantages, it comes as no surprise that the Passive House design movement is rapidly gaining popularity in North America, with many regions offering incentives and rebates to encourage homeowners to embrace this innovative approach.
About the Author
Natalie Leonard is a Certified Passive House Consultant and Certified Passive House Builder. As an engineer and president of Passive Design Solutions, she has spearheaded over 100 Passive House projects ready for net-zero status. Committed to reducing the housing industry’s carbon footprint, the team has introduced a range of pre-designed Passive House plans available online for general access.
Editor’s Note: Originally published on October 31, 2019, this article was updated in August 2024. Feature image: An off-grid passive home in Ontario, Canada. Photo by David Stewart Media.






